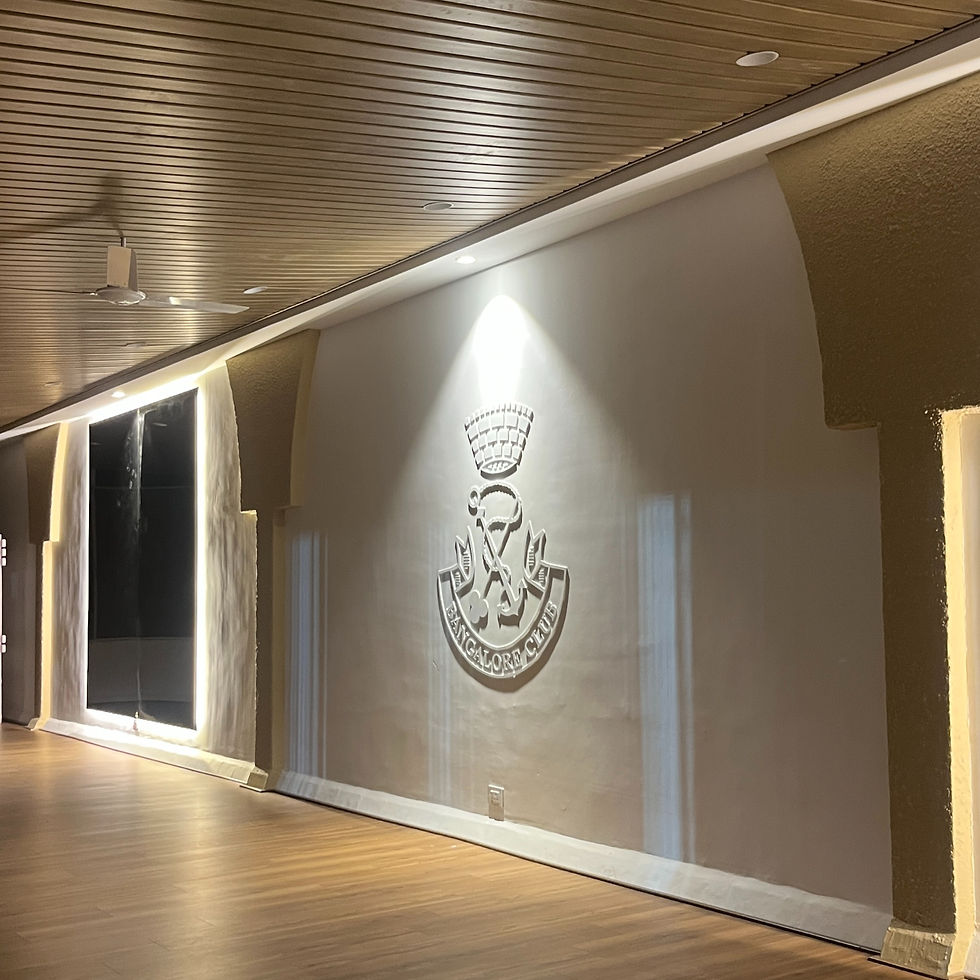Respecting the Past, Redesigning the Present: My Learnings from Bangalore Club
- Rinisha Mariam Tharakan
- Aug 29, 2025
- 3 min read
When I first stepped into the Bangalore Club Health Pavilion, it was clear that this project was about more than just renovation—it was about redefining the Health Club. With growing footfall and evolving needs, the Pavilion required thoughtful upgrades that could balance modern comfort with heritage sensitivity. The design approach focused on enhancing user experience, addressing long-standing maintenance issues, and subtly reintroducing the colonial character that defines the Club, creating a refreshed environment that feels both welcoming and timeless. The opportunity lay in reimagining these spaces not just as functional rooms, but as integrated experiences—improving circulation, introducing materials that age gracefully, crafting intuitive transitions, and ultimately shaping an environment that is contemporary in comfort while still respectful of history.. Each area came with its own quirks and limitations, but also with opportunities to test creativity, adaptability, and design sensitivity, making the process as rewarding as the outcome.



From the beginning, my involvement was hands-on. I worked on drawings, assisted in material selection, prepared a basic BOQ, attended committee meetings, coordinated with contractors and vendors, and spent time on site to ensure ideas translated into execution. I even got to create a coffee table booklet for the Club after the handover—a small but rewarding way to see the project’s story come full circle.


The most valuable learning often comes from the opportunities that arise during the design and construction process. One such instance was with the washrooms, where compact dimensions initially posed a challenge. Instead of treating this as a setback, it became a chance to rethink the layout with greater efficiency. By introducing slim HPL partitions in place of blockwork, the design not only resolved the spatial concern but also enhanced durability, water resistance, and ease of maintenance—transforming a constraint into a meaningful improvement.



The Pavilion also presented several other opportunities to fine-tune the design—whether in enhancing the comfort of the yoga room, or in making thoughtful adjustments on site as the project progressed. Each of these moments encouraged creativity, adaptability, and teamwork, resulting in solutions that elevated the overall experience of the Pavilion. In the end, what might have seemed like challenges became stepping stones towards creating spaces that are more welcoming, efficient, and enduring.



As you move through the redefined Health Pavilion, the atmosphere feels calm, ordered, and welcoming. By thoughtfully rearranging key functions and improving spatial zoning, the layout now offers a sense of privacy where needed and purposefulness in every corner. The air feels fresher with improved ventilation, while the careful separation of heat and odor zones enhances overall comfort and ease of use. Warm wood finishes, chosen to echo the Club’s historic character, wrap the interiors with a sense of timelessness. Together, these elements create not just functional spaces, but a sequence of experiences—spaces that invite you to pause, feel at ease, and connect with the quiet elegance of the Club’s legacy.



Looking back, this project has been one of the most formative experiences of my early career. It showed me that constraints can often spark creativity, that heritage can be celebrated even as we adapt to modern needs, and that the smallest design gestures can have the greatest impact on how people experience a space. Today, the redefined Health Pavilion carries a quiet warmth—colonial-inspired details, greenery, and soft tones create an inviting atmosphere, while transition areas encourage moments of pause and reflection. By blending heritage with contemporary comfort, even everyday spaces have been transformed into memorable experiences. What was once a collection of functional rooms has grown into a place of ease, warmth, and quiet elegance—true to the legacy of the Club, yet ready to serve its community for years to come.


By Ar. Rinisha Mariam Tharakan
Junior Architect
Amalgrain Studio





Comments