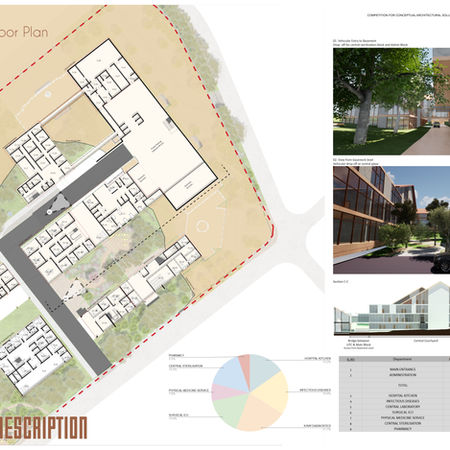


Competition for conceptual architectural solution of general hospital facility in Pljevlja
Project Gallery
Sun Path & building Orientation
The built structure is oriented to have large openings facing south east ( 140 Degrees from North) to provide maximum ambient light and heat gain during the winters The self shadowing structure and large overhangs helps keep the building cool during peek summers. The building orientation also helps guide prevailing winds through the landscaped area and building edges. This helps
in passive ventilation for the building.
Slope and Water Flow Analysis
Redirecting water entering the site away from the built infrastructure to avoid surface flooding. Landscape to aid in ground water percolation.
Hospital zoning is a vital aspect of healthcare facility management. The use of red, yellow, and green containment codes designates different areas of the hospital that require varying levels of containment, depending on the type of illness or condition being treated.
The red containment code designates areas that treat highly infectious diseases, or areas with highly sensitive zone, such as Operation and Surgical blocks, Intensive care, etc. These areas require the highest level of containment to prevent the spread of infection. Patients in red zones are typically isolated from other patients, and healthcare workers must use specialized protective equipment and follow strict safety protocols.
Yellow zones treat patients with less contamination risks. While the level of containment required is lower than in red zones, proper infection control measures are still necessary to prevent the spread of illness.
Green zones treat patients with non-infectious conditions or injuries. These areas require the least level of containment, and patients do not need to be isolated from others. Most areas under polyclinic and diagnostics can be classified under green zones.
Proper hospital zoning is critical in preventing cross-contamination between patients and healthcare workers. It allows hospitals to separate patients with different illnesses or conditions, reducing the risk of infection and improving overall patient outcomes. Additionally, zoning ensures that healthcare workers are trained and equipped to handle the specific hazards and risks associated with each area of the hospital.
Application in design:
The zoning and design is such to minimize the crisscross of these contamination zones. By placing all green zones in the periphery and all red zones in the center, we can insure clear segregation and efficient movement in-between zones









