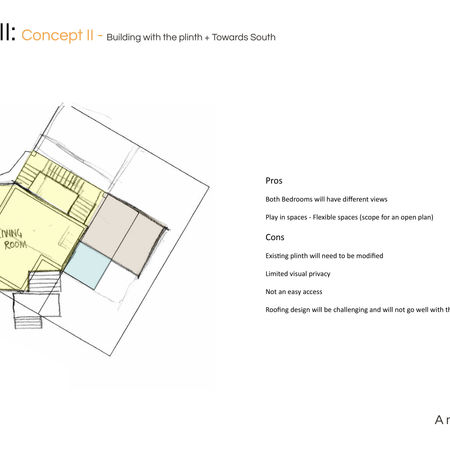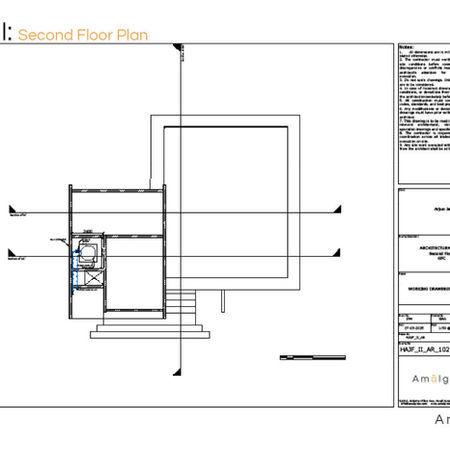


Saayah Farmhouse is a tranquil retreat nestled within a lush landscape of mango orchards, gently rolling hills, and a serene lake.
Project Gallery
Designed to celebrate its natural setting, the project captures framed views of the surrounding topography and water body, creating a seamless dialogue between built and unbuilt.
The architectural language draws from vernacular sensibilities—vaulted roof forms, exposed brick masonry, and Kotta tiles—while integrating modern building systems for enhanced efficiency and comfort. Traditional materials are used not only for their aesthetic and climatic response but also to root the project in its cultural context.
The spatial organization emphasizes openness, natural ventilation, and a strong indoor-outdoor relationship. Every element of the design is conceived to evoke a sense of calm and belonging, reflecting a lifestyle attuned to nature and seasonal rhythms.
Blending craft with innovation, Saayah Farmhouse is both a functional dwelling and a contemplative escape—an exploration of timeless design anchored in the landscape.














